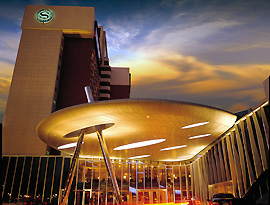Floors : 17 Stories above ground, 3 lower levels
Features
Sheraton Grande Walkerhill Convention Center offers cutting-edge design and technology of all its facilities, including Walkerhill Vista Hall, versatile inhosting everything from large-scale international events to magnificent receptions to small intimate gatherings.
Transportation
From the Airport : 76 Km, 90 Minutes(by car)
From the Railway Station : 22 Km, 25 Minutes(by car)
Meeting Rooms
| Name |
Location |
Area
(㎡) |
Capacity |
| Theater |
Classroom |
Reception |
Banquet |
| * Walkerhill Vista Hall |
W Seoul-Walkerhill B2 |
1,305 |
600 |
960 |
710 |
1,000 |
| Ida1 |
W Seoul-Walkerhill Lower Lobby |
30.5 |
- |
- |
- |
- |
| Ida2 |
43.7 |
- |
- |
- |
- |
| Grand Hall 1 |
Convention Lower Lobby |
779 |
- |
350 |
400 |
500 |
| Grand Hall 2 |
126.4 |
- |
50 |
40 |
50 |
| Grand Hall 3 |
107.8 |
- |
50 |
40 |
50 |
| Grand Hall 4 |
64.3 |
- |
40 |
- |
40 |
| Mugunghwa Hall |
Convention Center Lobby |
874 |
- |
512 |
420 |
560 |
| Calla |
Convention Center Lobby |
147 |
- |
64 |
- |
90 |
| Presidio |
Convention Center 2F |
272 |
- |
112 |
170 |
190 |
| Cosmos |
Convention Center 3F |
323 |
- |
208 |
150 |
170 |
| Daffodil |
Convention Center 3F |
57 |
- |
16 |
- |
- |
| Orchid |
Convention Center 3F |
53.4 |
- |
21 |
- |
- |
| Art Center |
Convention Center 4F |
336 |
- |
180 |
140 |
160 |
| Pine Room |
Convention Center 4F |
67.8 |
- |
50 |
- |
- |
| Ork Room |
Convention Center 4F |
64.4 |
- |
40 |
- |
- |















